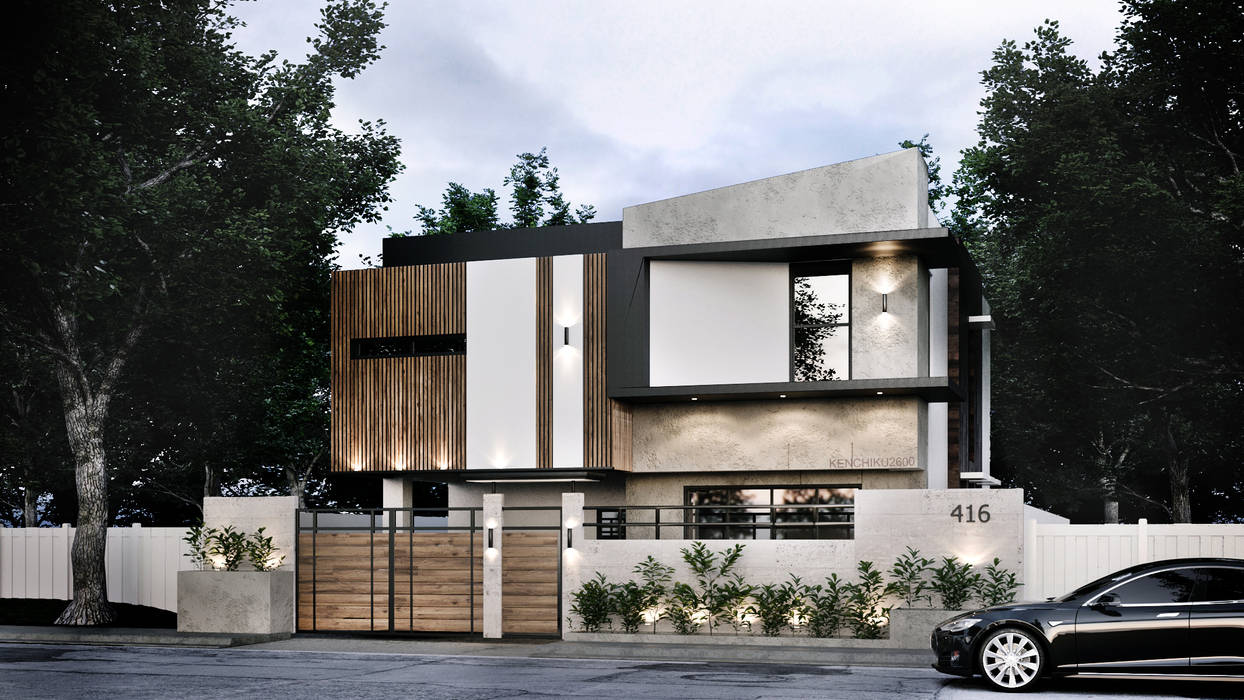

This is a two-storey residential project that needs a facelift to its Boxy floor plan. The owner decided to replace the existing roof with a roof deck and needs to have a design for its exterior. The existing floor plan is rectangular in shape which makes the exterior have a bland look.
The architect decided to add aesthetic elements to the facade such as wood slats and canopies in order to have some protrusions on the residence's flat face. To create more impression of extrusion, some parts of the parapet are offseted inwards from the perimeter.
Existing window openings and design are either replaced, enlarged or relocated to compliment the new facade, and the existing fence design is also modified to compliment with the building.
