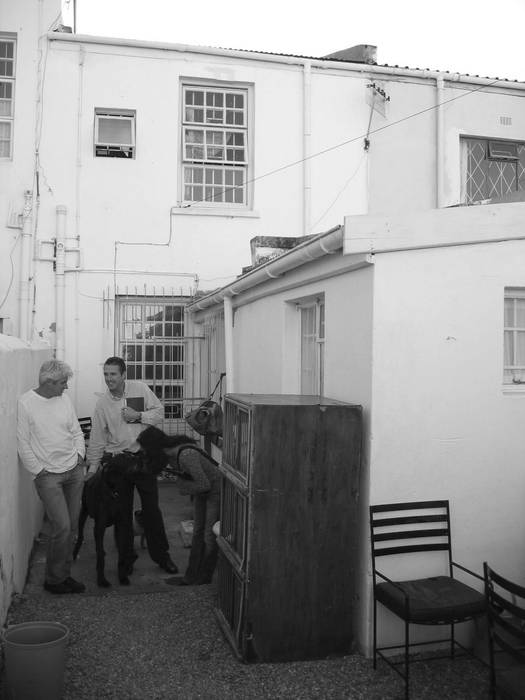

This is an older project from 2005. The brief was to alter a small Victorian semi. The rooms were mostly small, badly lit & the house had no connection to its relatively large garden. We knocked down the back wing containing the kitchen & bathroom. We then extended the whole width of the house back towards the garden to create a large, light and airy living space with the kitchen integrated into it. The owner had a penchant for all things Asian and this is reflected in the colours & detailing of the structure.
Similar Photos
